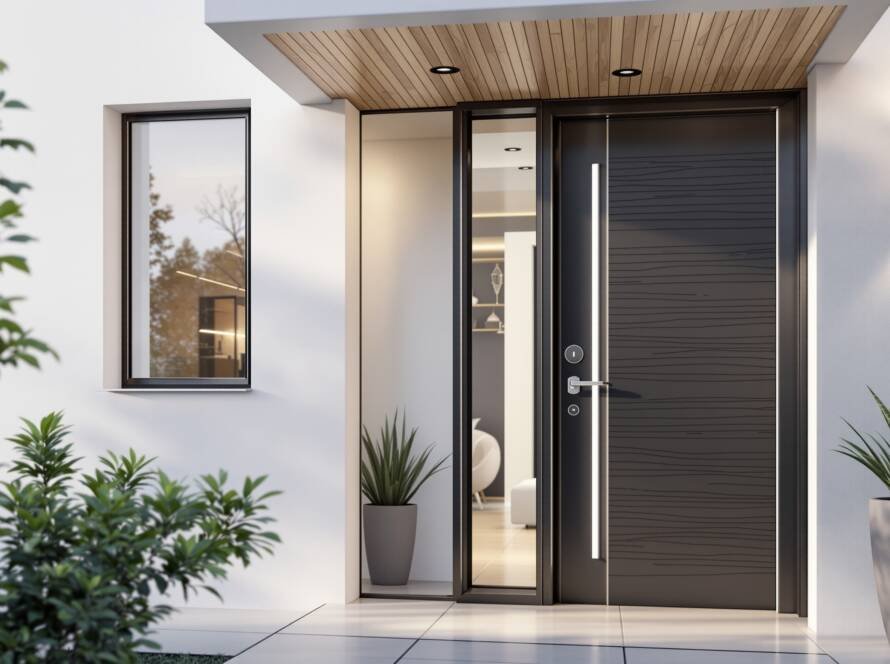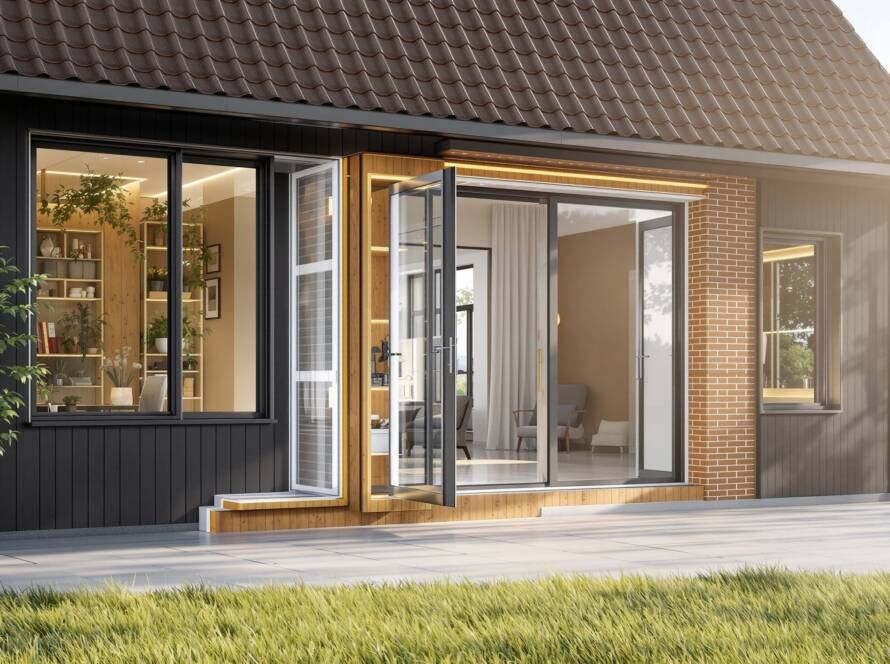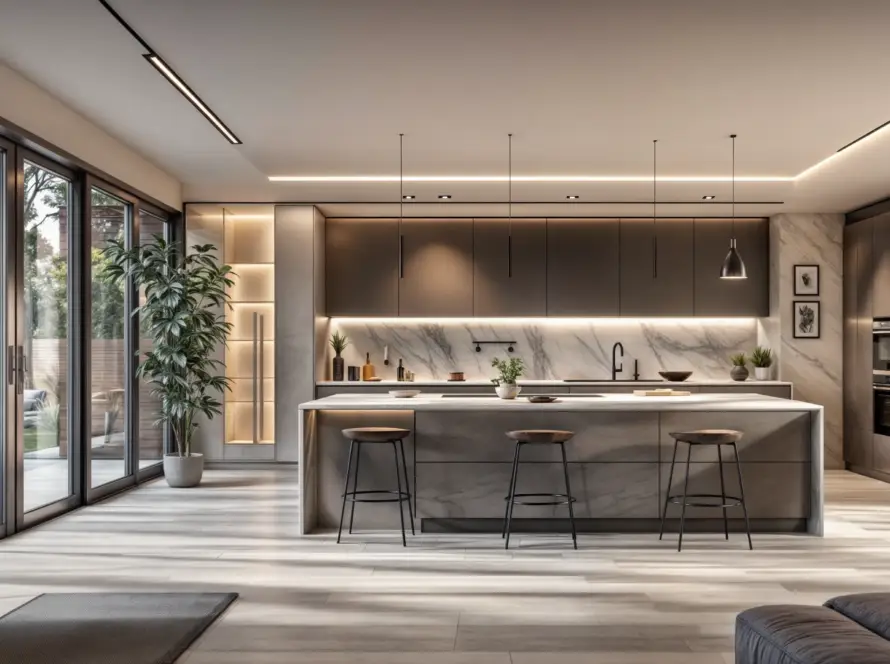Navigating Dutch Building Regulations for Window and Door Installations
Embarking on a house extension or renovation project in the Netherlands brings with it an exciting vision of transforming your living space. However, before you can enjoy your newly installed, energy-efficient windows or the grand entrance of a new doorway, a crucial step must be thoroughly understood and meticulously followed: navigating Dutch building regulations. This guide is specifically tailored for Dutch residents, offering a professional and informative insight into the legal framework surrounding window and door installations, vital for any construction project within the Netherlands.
Understanding and adhering to these regulations is not merely a formality; it is paramount for ensuring the safety, sustainability, and aesthetic harmony of your home and its surroundings. Failure to comply can lead to significant financial penalties, demands for costly rectifications, and even legal complications. Therefore, a comprehensive grasp of these requirements is essential for a smooth and successful renovation journey.
Basic Concepts: Understanding the Regulatory Landscape
Before delving into the specifics, let’s define some fundamental terms and concepts central to Dutch building regulations.
- Bouwbesluit (Dutch Building Decree): This is the cornerstone of all construction and renovation activities in the Netherlands. It sets minimum requirements for safety, health, usability, energy efficiency, and environmental performance of buildings. All window and door installations must comply with the Bouwbesluit.
- Omgevingsvergunning (Environmental Permit): For many significant alterations, including certain window and door installations, an Omgevingsvergunning is required. This permit consolidates various permissions (building, environmental, monument, etc.) into a single application process, simplifying the administrative burden.
- Welstandseisen (Aesthetic Requirements): These are local regulations set by municipalities to safeguard the visual quality and architectural character of an area. Even if an Omgevingsvergunning isn’t strictly necessary based on the Bouwbesluit, Welstandseisen might still apply, particularly for changes visible from public spaces.
- Bestemmingsplan (Zoning Plan): This municipal document dictates the permissible functions and building characteristics for specific land plots. It defines what can be built, to what height, and with what setbacks, indirectly influencing window and door placement and design.
The Bouwbesluit 2012: Key Requirements for Windows and Doors
The Bouwbesluit 2012 outlines a detailed set of requirements that directly impact window and door installations. These are crucial for ensuring the structural integrity, safety, and energy performance of your property.
Energy Performance (Energieprestatie)
The Netherlands places significant emphasis on energy efficiency. New and replacement windows and doors must meet stringent insulation standards to minimize heat loss and contribute to a lower carbon footprint. This is measured by the U-value (warmtedoorgangscoëfficiënt), which indicates how well a component insulates. A lower U-value signifies better insulation.
The Bouwbesluit specifies maximum U-values for different components. For example:
Table 1: Example U-value Requirements (Illustrative, always consult current Bouwbesluit)
| Component | Maximum U-value (W/m²K) for new builds/major renovations | Minimum U-value for specific renovation types |
|---|---|---|
| Windows (overall) | 1.6 | 2.2 (when replacing single glazing) |
| Insulated Doors | 1.6 | 2.2 (when replacing uninsulated doors) |
It is imperative to choose window and door products with appropriate glazing (e.g., HR++ double glazing or triple glazing) and well-insulated frames to meet these targets. Always verify the current U-value requirements as they can be updated.
Sound Insulation (Geluidisolatie)
In densely populated areas, sound insulation is a critical factor for quality of life. The Bouwbesluit addresses the need to protect occupants from external noise, particularly from traffic or industrial sources. Specific requirements are in place for the sound reduction index (Rw) of windows and doors, especially for properties in high-noise zones.
For windows and doors in facades exposed to significant noise, higher sound insulation values will be stipulated. This often necessitates specialized laminated or thicker glass and robust framing systems.
Ventilation (Ventilatie)
Proper ventilation is essential for a healthy indoor climate. The Bouwbesluit mandates minimum ventilation rates to ensure fresh air supply and removal of stale air and moisture. While windows and doors contribute to natural ventilation when opened, controlled ventilation systems are often required to meet the continuous ventilation demands.
Integrated ventilation provisions, such as trickle vents (ventilatieroosters) in window frames, are common solutions for ensuring a constant, controlled airflow without fully opening windows. Ensure any new windows and doors do not impede existing ventilation pathways and, where necessary, incorporate new ones.
Safety and Accessibility (Veiligheid en Toegankelijkheid)
Safety aspects are paramount. This includes resistance to burglary (inbraakwerendheid) and fire safety (brandveiligheid). Doors and windows, especially those at ground level or easily accessible, must meet certain resistance classes (e.g., SKG certification) to deter burglars.
For fire safety, specific requirements apply to doors in escape routes or between fire compartments. These doors must meet fire resistance ratings (e.g., EI30, EI60) for a specified duration, preventing the spread of fire and smoke. Accessibility considerations also come into play, with requirements for threshold heights and clear opening widths, particularly for main entrance doors.
Structural Integrity (Constructieve Veiligheid)
Any alterations to the building’s facade, including the installation of new windows or doors, must not compromise the structural integrity of the property. This involves ensuring that the new elements are adequately supported and that any removed structural elements (e.g., load-bearing walls) are properly replaced with appropriate lintels or beams. A structural engineer’s assessment is often required for such modifications.
The Omgevingsvergunning: When is it Needed?
The requirement for an Omgevingsvergunning depends on the scope and nature of your window and door project. It is crucial to determine this early in your planning phase.
- No Permit Required (Vergunningsvrij):
- Simple replacement of windows or doors within existing openings, without changing the dimensions, location, or appearance from public spaces, often falls under ‘vergunningsvrij’ construction, provided no changes to monument status or protected areas are involved.
- Minor interior changes not affecting the building’s structure or exterior appearance.
- Permit Required (Omgevingsvergunningplichtig):
- Changes to the exterior appearance visible from public areas: This is a broad category. Enlarging window openings, changing the material or color drastically, or altering the style (e.g., switching from classic wooden frames to modern aluminum) can trigger permit requirements due to Welstandseisen.
- Structural changes: Creating new openings in load-bearing walls or significantly enlarging existing ones invariably requires a permit due to the impact on structural integrity.
- Impact on fire safety: Changes that affect the existing fire compartmentation of a building.
- Work on monument buildings (monumenten): Any alteration to a protected monument, however minor, almost always requires an Omgevingsvergunning met monumentenvergunning.
- Deviation from Bestemmingsplan: If your proposed changes do not align with the local zoning plan, a permit is needed to request a deviation.
Checking Permit Requirements: Always consult your municipality (gemeente) early in the process. The ‘Omgevingsloket Online’ website (www.omgevingsloket.nl) is an invaluable resource where you can perform a preliminary check to see if your project requires a permit. However, for a definitive answer, direct contact with your local municipality’s building department (bouw- en woningtoezicht) is recommended.
Welstandseisen and Bestemmingsplan: Local Nuances
Even if your project is ‘vergunningsvrij’ according to the Bouwbesluit, local Welstandseisen imposed by your municipality can still influence your choices, especially for changes visible from the public domain. These rules aim to preserve the aesthetic quality and architectural cohesion of neighborhoods. They might dictate:
- The specific color palette for window frames.
- The material used (e.g., wood over PVC in historic districts).
- The type of glazing (e.g., maintaining the original subdivision pattern of classic windows).
- The overall proportion and rhythm of facade openings.
Similarly, the Bestemmingsplan can have indirect effects. For instance, if the plan limits the percentage of facade glass, or specifies building lines, it might restrict where new windows or doors can be placed. It is essential to obtain and review the Bestemmingsplan applicable to your property from your municipality’s website or physically at the town hall.
Practical Tips for a Smooth Renovation Process
Navigating Dutch building regulations can seem daunting, but with a structured approach, you can ensure your project proceeds without hitches.
- Start Early with Research: As soon as you conceive your renovation idea, begin researching the applicable regulations. Use the Omgevingsloket Online and consult your municipality.
- Engage Professionals: Do not rely solely on your own interpretation of complex legal documents.
- Architect: An architect can help design your window and door changes while ensuring compliance with Bouwbesluit and Welstandseisen. They are adept at drawing up plans that meet municipal requirements.
- Structural Engineer (Constructeur): If your project involves creating or enlarging openings in load-bearing walls, a structural engineer’s assessment and calculations are mandatory for applying for an Omgevingsvergunning.
- Experienced Contractor: Work with a contractor who is familiar with Dutch building regulations and has a proven track record of successful projects in the Netherlands. They often have practical experience in troubleshooting compliance issues.
- Prepare Thorough Documentation: If an Omgevingsvergunning is required, you will need to submit comprehensive documentation. This typically includes:
- Detailed architectural drawings (floor plans, elevations, sections) before and after the proposed changes.
- Structural calculations and drawings (if applicable).
- Energy performance calculations (if applicable).
- Material specifications for windows and doors (U-values, sound insulation, security features).
- Motivation for your design choices, especially concerning Welstandseisen.
- Communicate with Your Municipality: Maintain open communication with your local municipality. Attend pre-application meetings (vooroverleg) if offered. This can help clarify requirements and avoid potential issues during the formal application process.
- Understand the Timeline: The permit application process can take several weeks or even months, especially for complex projects. Factor this into your overall renovation schedule to avoid delays.
- Prioritize Quality and Certification: Opt for windows and doors that are certified to meet Dutch standards. Look for products with demonstrable U-values, SKG certification for security, and reputable manufacturers known for compliance. This not only ensures regulatory adherence but also guarantees long-term performance and durability.
- Regular Inspection: Be aware that the municipality may conduct inspections during and after the construction to ensure compliance with the granted permit and the Bouwbesluit. Ensure your contractor keeps detailed records and is prepared for these inspections.
Conclusion
The journey of installing new windows and doors in your Dutch home is an investment in comfort, energy efficiency, and aesthetic appeal. However, this journey is inextricably linked with adherence to the comprehensive Dutch building regulations. From the overarching principles of the Bouwbesluit 2012 governing energy performance, safety, and ventilation, to the local specifics of environmental permits, aesthetic requirements (Welstandseisen), and zoning plans (Bestemmingsplan), every detail matters.
By thoroughly understanding these regulations, engaging qualified professionals, preparing meticulous documentation, and maintaining proactive communication with your municipality, you can navigate the regulatory landscape with confidence. Embrace the process as an integral part of your renovation, not merely an obstacle. The reward will be a beautifully transformed, compliant, and comfortable home that stands the test of time, fully in line with Dutch standards for quality and sustainability.




