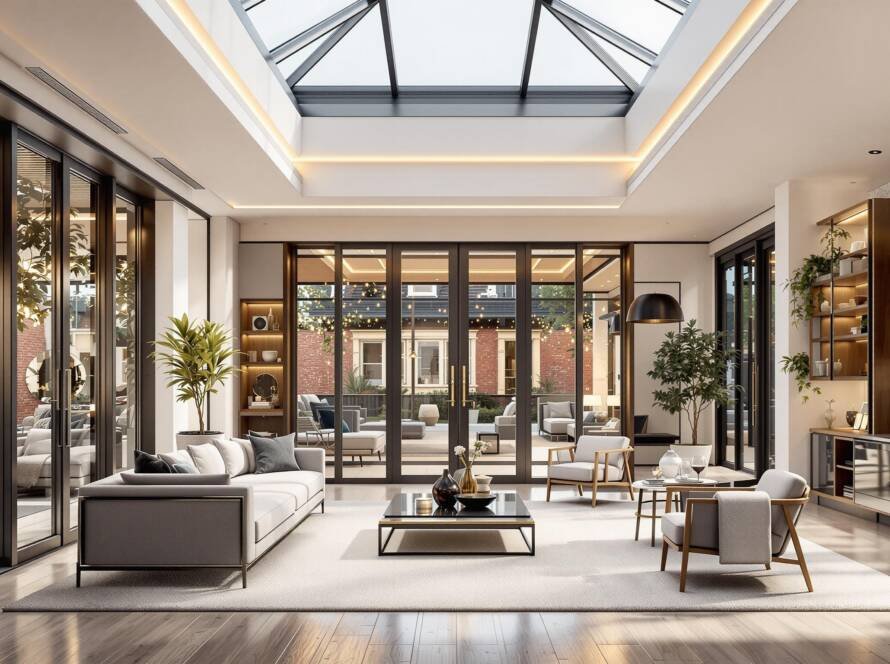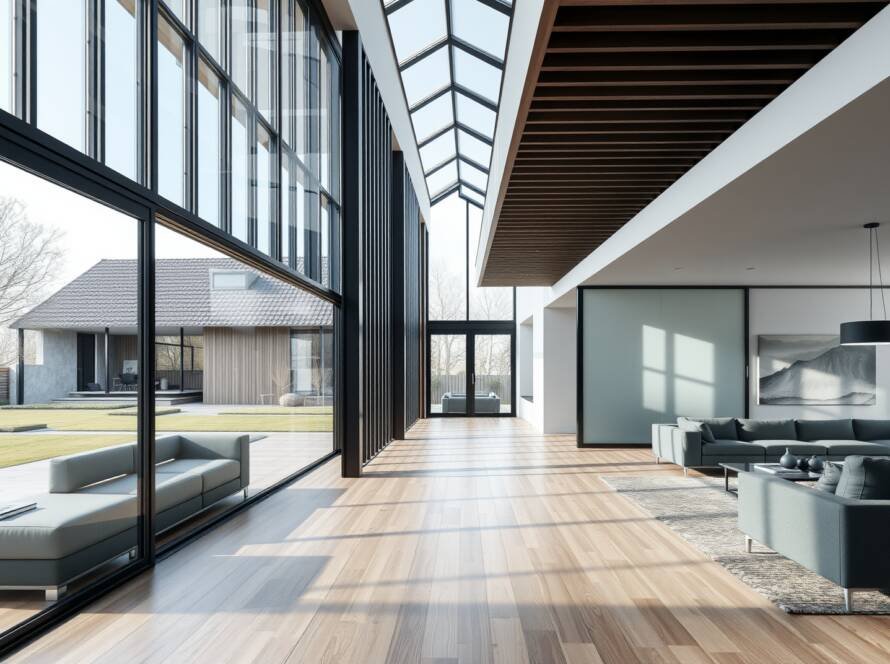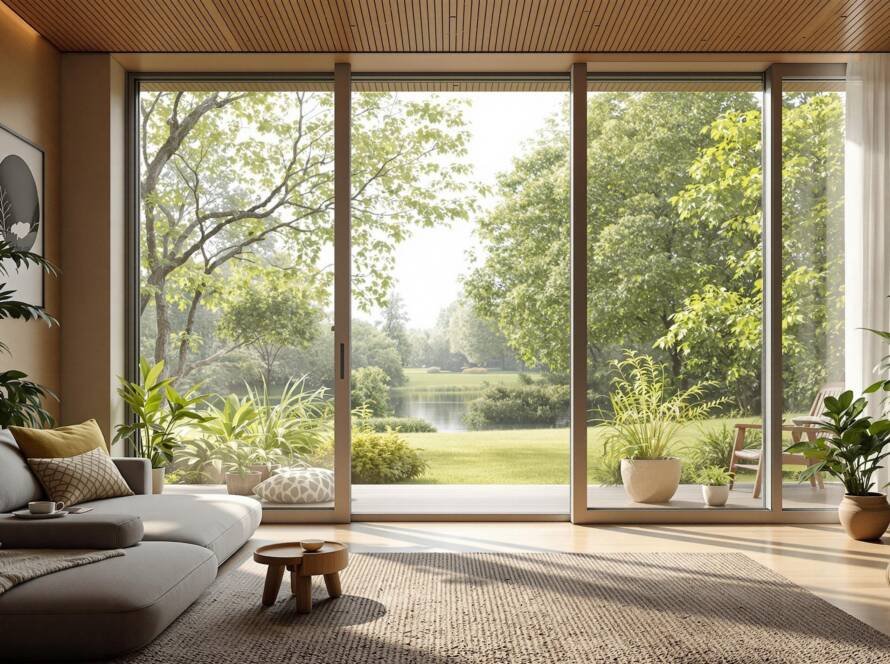The Netherlands, a nation renowned for its innovative architecture and distinctive urban landscapes, boasts a rich history of building design. Integral to this architectural narrative are windows and doors, elements that are far more than mere functional necessities. They are cultural touchstones that reflect historical periods, stylistic preferences, and evolving societal needs. For Dutch residents considering a house extension or renovation, understanding this evolution provides invaluable context, informing design choices that seamlessly blend with existing structures or boldly embrace contemporary aesthetics. This article will delve into the fascinating journey of Dutch window and door design, from the practicality and charm of traditional styles to the sleek lines and advanced functionality of modern interpretations, all within the unique context of Dutch home renovations.
Basic Concepts: Understanding the Fundamentals of Fenestration and Entrances
Before we embark on our historical tour, let’s establish a clear understanding of the core terminology associated with windows and doors in Dutch construction.
- Fenestration: This broader term refers to the arrangement, proportioning, and design of windows and other exterior openings in a building. In the Dutch context, fenestration often dictates the overall character of a facade.
- Casement Window (Draai-kiepraam): A common Dutch window type that opens outwards or inwards, either by hinging at the side (draairaam) or tilting inwards from the top (kiepraam). Many modern Dutch windows combine both functionalities.
- Sash Window (Schuifraam): Less common in traditional Dutch architecture than in some other European countries, but occasionally found, these windows slide vertically.
- French Doors (Dubbele Tuindeuren / Openslaande Deuren): Double doors, often glazed, that open outwards to connect indoor and outdoor spaces, particularly popular in extensions leading to gardens.
- Panel Door (Paneeldeur): A door composed of stiles (vertical pieces) and rails (horizontal pieces) forming a frame around one or more recessed or raised panels.
- Glazing (Beglazing): The glass fitted into windows and doors. The evolution of glazing technology, from single to double and triple glazing, has dramatically impacted thermal efficiency in Dutch homes.
The Historical Tapestry: Traditional Dutch Window and Door Designs
Traditional Dutch architecture is characterized by a strong sense of order, practicality, and sometimes elaborate detailing. Windows and doors played crucial roles in defining these characteristics.
The Golden Age and Beyond: Form and Function
During the Dutch Golden Age (17th century), prosperity led to an explosion of architectural innovation. Windows of this era were typically modest in size, reflecting the limitations of glass production and the need for heat retention. Think of the charming canal houses of Amsterdam.
- Small Panes and Transoms: Glass was expensive and difficult to produce in large sheets. Consequently, windows featured multiple small panes separated by slender wooden muntins (roedeverdeling). Above the main window frame, a small, often fixed, transom window (bovenlicht) was common, allowing light in while maintaining privacy.
- Casement Operation: Most windows were casement windows, opening inwards or outwards. The “draairaam” was prevalent, offering good ventilation.
- Distinctive Doors: Entrance doors were often robust, made from solid wood, and featured detailed paneling. A notable feature was the fanlight (bovenlicht) above the door, sometimes decorative, sometimes functional for added light. Door knockers (deurkloppers) were not just functional but also ornate, often reflecting the status of the homeowner.
Materials and Craftsmanship
Wood was the predominant material for both window and door frames. Oak and pine were commonly used, renowned for their durability. Craftsmanship was paramount, with joinery techniques meticulously employed to ensure weather-tightness. The traditional Dutch window, often painted in dark green or off-white, conveyed a sense of timeless elegance.
18th and 19th Century Adaptations: Practicality Meets Emerging Style
As glass production improved in the 18th and 19th centuries, window sizes gradually increased. The emphasis remained on practicality and robustness.
-
- Larger Panes, Fewer Divisions: While multi-pane windows persisted, the number of muntins decreased, allowing for larger individual glass panes and more unobstructed views.
Sliding Windows (Schuiframen): Although less ubiquitous than casement windows, sliding windows, particularly the “Amsterdamse schuifraam” (a variation of the sash window where the top and bottom sashes could slide past each other), gained some popularity, especially in stately homes and commercial buildings.
Classic Panel Doors with Fanlights: Doors maintained their panelled construction, often becoming more intricate, with popular fanlight designs above them sometimes incorporating decorative ironwork.
The Rise of Industrial Influence
Towards the late 19th century, industrialization began to influence building materials. Cast iron elements started appearing, particularly in decorative grilles for fanlights or balustrades, foreshadowing the material shifts to come.
The Modern Era: Innovation, Efficiency, and Aesthetics
The 20th and 21st centuries have witnessed a dramatic transformation in Dutch window and door design, driven by technological advancements, evolving architectural philosophies, and a strong national commitment to energy efficiency and sustainability.
Early 20th Century: Art Deco and De Stijl Influences
The early 20th century saw radical shifts in architectural thought. Movements like Art Deco and De Stijl, while distinct, left their mark on fenestration.
- Art Deco: Characterized by geometric patterns and rich materials. Windows might feature decorative leading or stained glass, and doors could incorporate distinctive panel designs and perhaps even brass detailing.
- De Stijl: Emphasized primary colors, orthogonal lines, and asymmetry. While less directly about window function, its core principles influenced the composition of facades, often leading to large, unadorned windows as geometric blocks of light. Think of the Rietveld Schröder House in Utrecht.
Post-War Reconstruction and Standardization
The post-war period of reconstruction in the Netherlands brought about a need for rapid, efficient, and cost-effective building. This led to increased standardization.
- Standardized Sizes: Windows and doors began to conform to standard dimensions, simplifying manufacturing and installation.
- Simple Designs: Decoration gave way to functionality. Casement windows remained dominant, but with simpler frames and often larger, fewer panes of glass.
- Emergence of New Materials: While wood remained popular, steel frames started appearing in some commercial and public buildings, offering thinner sightlines and greater structural strength.
Late 20th Century to Present: Sustainability and Contemporary Design
The late 20th and early 21st centuries have been defined by a convergence of technological innovation, a heightened awareness of environmental impact, and a desire for personalized, comfortable living spaces.
Key Trends and Innovations:
-
- High-Performance Glazing:
- Double and Triple Glazing (Dubbel- en Triple Glas): The standard in new constructions and renovations. These units significantly reduce heat loss and external noise, crucial for energy-conscious Dutch households. Low-e coatings (lage-emissie coatings) further enhance thermal performance.
- Self-Cleaning Glass: A convenience feature, particularly for hard-to-reach windows.
- Smart Glass: Electrically tintable or switchable glass, offering instant privacy or glare control, though still a premium option.
- Advanced Frame Materials:
- UPVC (Kunststof Kozijnen): Extremely popular for its durability, low maintenance, and excellent insulation properties. Available in various colors and finishes, including wood-grain effects.
- Aluminum (Aluminium Kozijnen): Favored for modern aesthetics due to its slim profiles, strength, and wide color palette. Often used for large glazed areas like sliding doors and bifold doors.
- Engineered Wood (Gevingerlast Hout / Gelamineerd Hout): Offers the aesthetic appeal of natural wood with enhanced stability and performance compared to solid timber. Often combined with aluminum cladding (hout-aluminium kozijnen) for the best of both worlds.
- Steel (Stalen Kozijnen): Making a comeback for its industrial-chic aesthetic and ability to create very slender frames, particularly for internal doors or specific architectural styles.
- Seamless Indoor-Outdoor Connections:
- Sliding Doors (Schuifpuien): Large glazed sliding doors are a staple in modern Dutch extensions, effortlessly blurring the lines between living spaces and gardens.
- Bifold Doors (Vouwpuien): Offering even wider openings than sliding doors, these allow entire walls to open up, perfect for entertaining in warmer months.
- Security Enhancements:
- Multi-Point Locking Systems (Meerpuntsluitingen): Standard on most modern windows and doors, providing superior resistance against forced entry.
- Laminated and Toughened Glass: For added security and safety, particularly in accessible ground-floor windows and doors.
- High-Performance Glazing:
SKG Certification: Dutch homeowners often look for this certification for locks and hardware, indicating various levels of burglar resistance.
- Smart Home Integration:
-
- Automated Blinds and Curtains: Controlled remotely or by smart home systems.
- Integrated Alarms and Sensors: For enhanced security and monitoring.
The Aesthetics of Modern Dutch Design
Contemporary Dutch window and door design leans towards minimalism, clean lines, and large expanses of glass to maximize natural light. Darker frame colors (anthracite, black) are very popular, providing a sharp contrast to lighter facades or blending seamlessly with modern brickwork. The emphasis is on elegant simplicity and functional beauty.
| Feature | Traditional Dutch Design | Modern Dutch Design |
|---|---|---|
| Glass Panes | Small, multiple panes, often with muntins | Large, often single or double panes, minimal muntins |
| Frame Material | Wood (oak, pine) | UPVC, aluminum, engineered wood, steel |
| Frame Thickness | Thicker, often profiled | Thinner, sleeker profiles |
| Operation | Casement (draairaam), occasional simple sliding | Draai-kiep, large sliding doors, bifold doors |
| Thermal Performance | Single glazing, moderate insulation | Double/triple glazing, low-e coatings, excellent insulation |
| Aesthetics | Ornate, classic, sometimes rustic | Minimalist, clean lines, large glass areas |
| Typical Colors | Dark green, cream, white | Anthracite, black, white, natural wood tones |
Practical Tips for Dutch Home Extensions and Renovations
When renovating or extending your home in the Netherlands, the choice of windows and doors is pivotal. Consider these practical tips to ensure your project is successful and sustainable.
- Assess Your Home’s Architectural Style: Before making any decisions, carefully evaluate the existing architectural style of your home. If it’s a historic property, research local heritage guidelines (welstandsbeleid van de gemeente). Modern extensions often contrast beautifully with older homes, but the transition needs careful thought.
- Prioritize Energy Efficiency: Given Dutch energy regulations and rising energy costs, invest in high-quality double or triple glazing (HR++ of HR+++ glas) and well-insulated frames. This will significantly improve your home’s comfort and reduce utility bills. Look for U-values (warmtedoorgangscoëfficiënt) – lower is better.
- Consider Material Choices Carefully:
- UPVC: Excellent for budget-conscious renovations, offering good insulation and low maintenance. Choose a reputable brand for durability.
- Aluminum: Ideal for contemporary designs and large glazed elements like sliding doors. It’s strong, durable, and requires minimal maintenance.
- Wood: Offers timeless appeal and a natural look. Requires more maintenance (painting/staining) but can be repaired. Consider combining with aluminum cladding for reduced maintenance on the exterior.
- Steel: While more expensive, steel offers incredibly thin profiles for a sleek, industrial aesthetic, often used in bespoke projects or conservatories.
- Maximize Natural Light and Views: Dutch homes often benefit from maximizing natural light. Large windows and glazed doors can transform interior spaces, making them feel larger and brighter. Consider the orientation of your home to optimize sunlight without excessive glare.
- Ensure Security: The Netherlands has strict building regulations regarding security (Bouwbesluit and Politiekeurmerk Veilig Wonen). Ensure your chosen windows and doors meet these standards, incorporating multi-point locking systems and certified hardware (SKG-rating).
- Think About Ventilation: Good ventilation is key for a healthy indoor climate. Draai-kiep windows are excellent for this, offering secure trickle ventilation (kiepstand) as well as full opening (draaistand). Consider integrated vents (ventilatieroosters) if full opening is not always practical.
- Plan for Privacy: While large windows are desirable, consider privacy, especially in urban environments. Incorporate solutions like clever landscaping, internal blinds, or strategic window placement.
- Incorporate Smart Features: Explore options for integrated blinds, automated ventilation, or even smart locks to enhance convenience and security in your renovated home.
- Work with Experienced Professionals: Engage qualified architects and contractors who understand Dutch building regulations and have experience with both traditional and modern construction techniques. They can guide you through the complexities of design, planning permission (omgevingsvergunning), and installation.
- Factor in Lifespan and Maintenance: Calculate the long-term cost of your choices. While some materials have a higher initial outlay, their longevity and low maintenance can offer better value over time.
Conclusion
The journey of Dutch window and door design, from the functional elegance of traditional wooden frames and modest panes to the technological prowess and minimalist beauty of contemporary solutions, mirrors the nation’s broader architectural evolution. For Dutch homeowners embarking on a renovation or extension, this understanding is vital. The choices made regarding fenestration and entrances profoundly impact not only the aesthetic appeal of a property but also its energy performance, security, and the overall quality of living. By carefully considering historical context, embracing modern innovations, and prioritizing sustainability, you can select windows and doors that not only enhance your home but also contribute to the enduring legacy of Dutch design.




